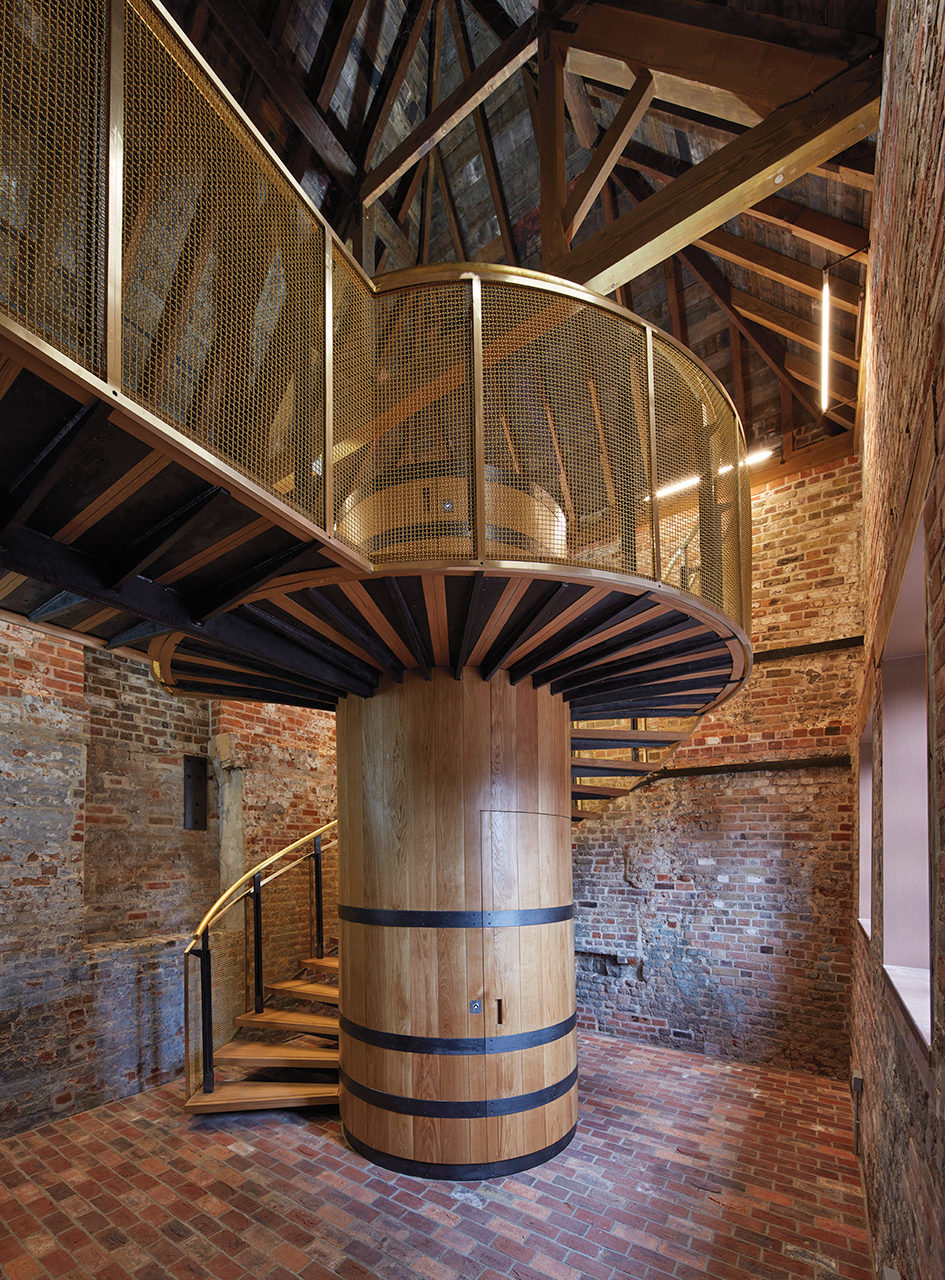Julian Harrap Architects has just completed an ambitious restoration of Rainham Hall, a rare surviving early 18th century Merchants house in east London, into a significant visitor attraction.

Built in 1729 by John Harle, a merchant and sea captain, the grade II* listed buildings were found largely unaltered since the three acre estate was inherited by the National Trust in 1949. Initial support from the Heritage Lottery Fund in March 2012 enabled Julian Harrap Architects to repair and develop the five-storey Hall and ancillary buildings for public use.
The design of the new lift core positioned in the brew house, echo the scale and appearance of the large copper vats used in the 18th century brewing process. Vertical boards of air-dried European oak line the circular lift structure. A lightweight, finely detailed staircase incorporating thick timber treads, a crimped brass mesh balustrade and an extruded tubular brass handrail, wrap around the lift providing access to the upper level via a gantry platform.
New oak doors in the cross wall allow entry from the brew house into the refurbished stable block where the understated ground floor café and first floor community room are located.
Access has also been provided from the ground floor of the brew house to the new, sensitively designed lavatory extension. The single-storey lean-to, built over the footprint of a former 1940’s privy, employs traditional construction materials, but in a markedly contemporary language. Clad externally in weatherboarding, with timber also expressed internally, a warm and tactile finish has been created. A slender, clerestory window runs around the perimeter at eaves height drawing in daylight and giving a modern twist to the vernacular tradition.
“The design for the WC extension incorporates materials that were historically typical for ancillary outbuildings, but the detailing defines it as a modern piece of architecture,” said Robert Sandford, partner at Julian Harrap Architects.







